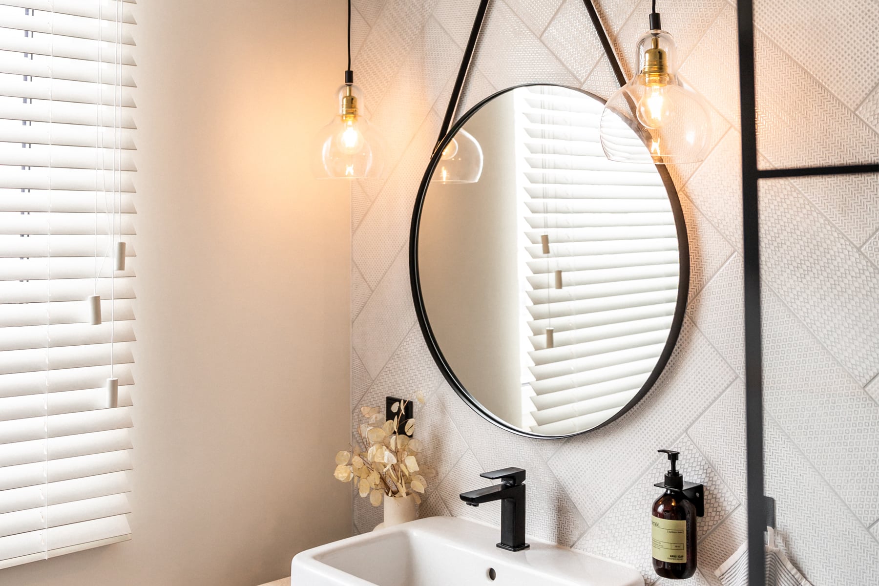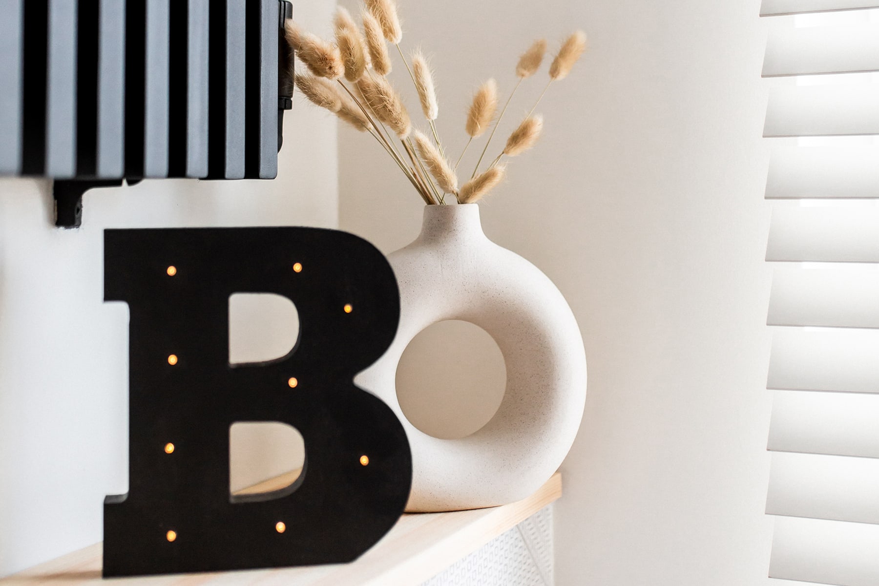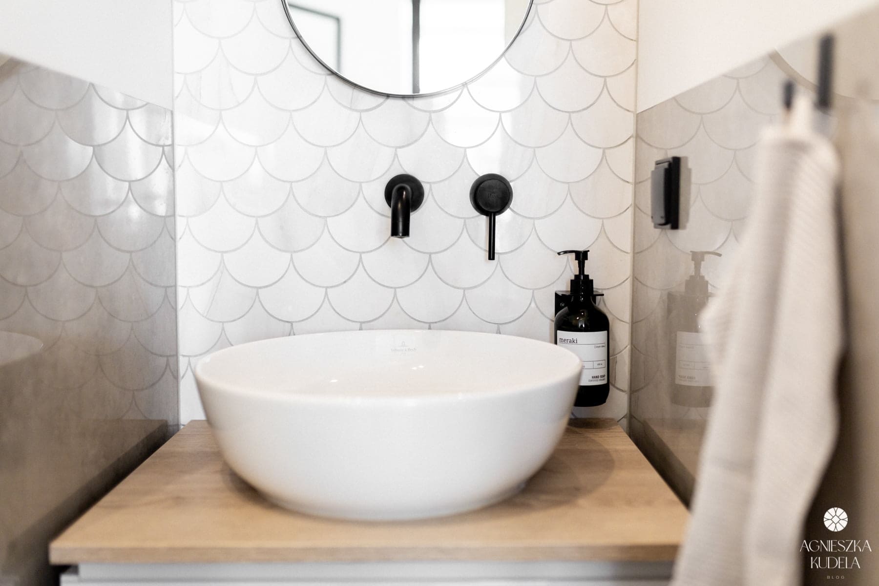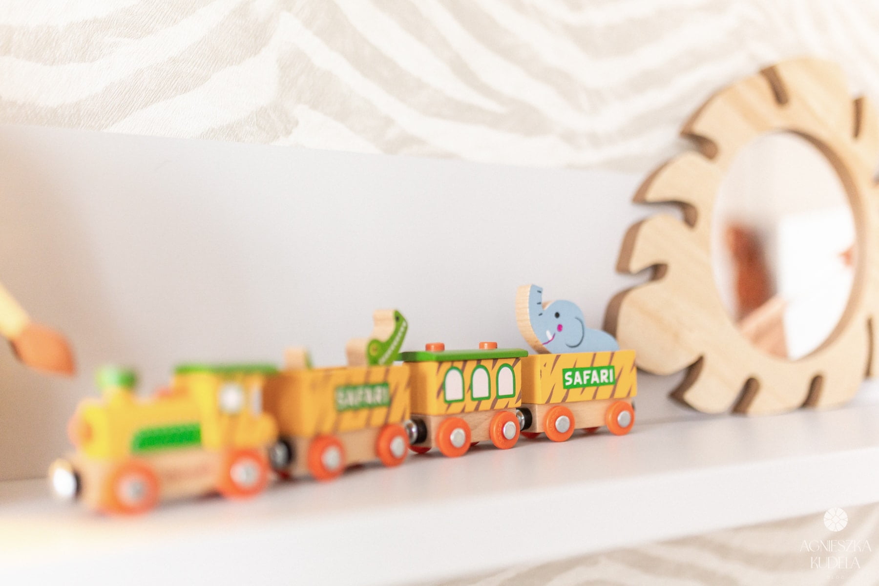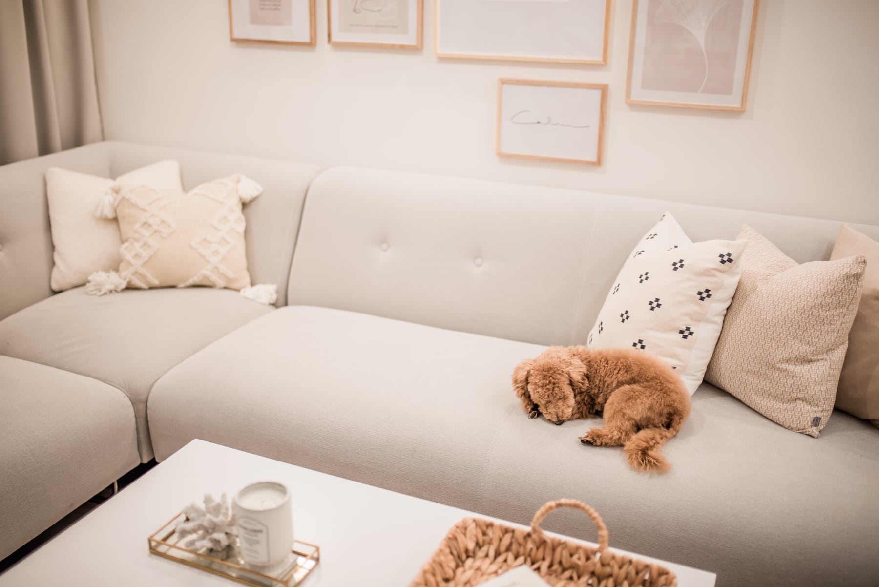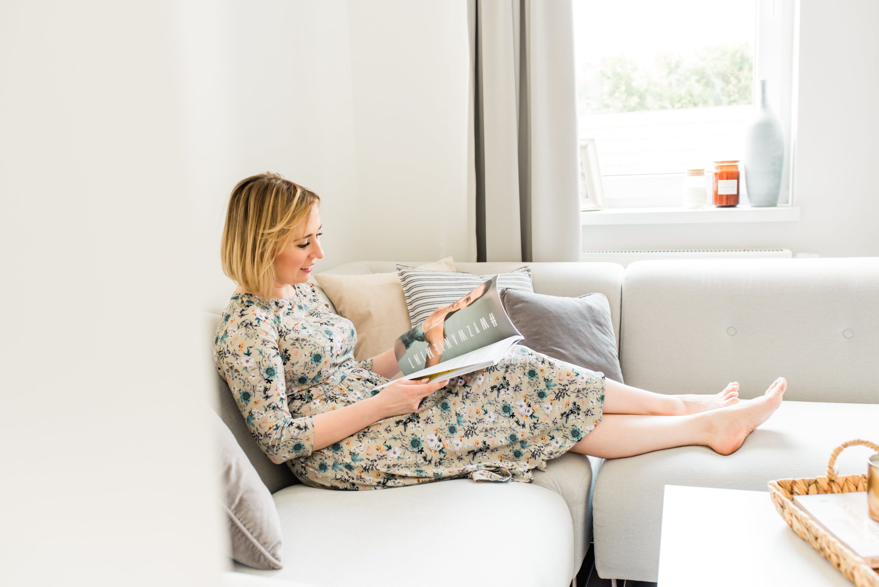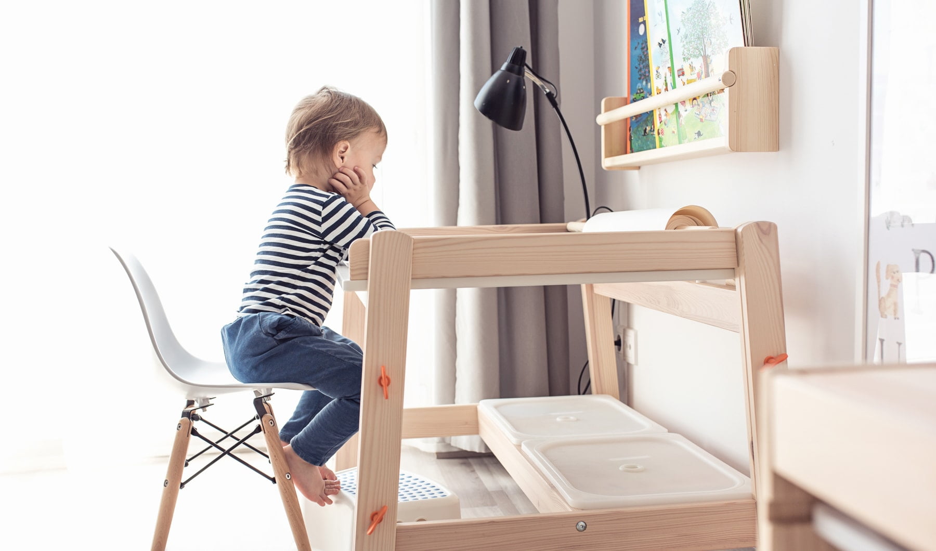Loft style bathroom
A loft-style bathroom is a combination of a “male ground floor” and a “female floor” in our seaside office. You’ve already seen what our toilet looks like, so now find out about the compromise that allowed us to create a coherent whole of two different tastes. See how we arranged this interior together!


